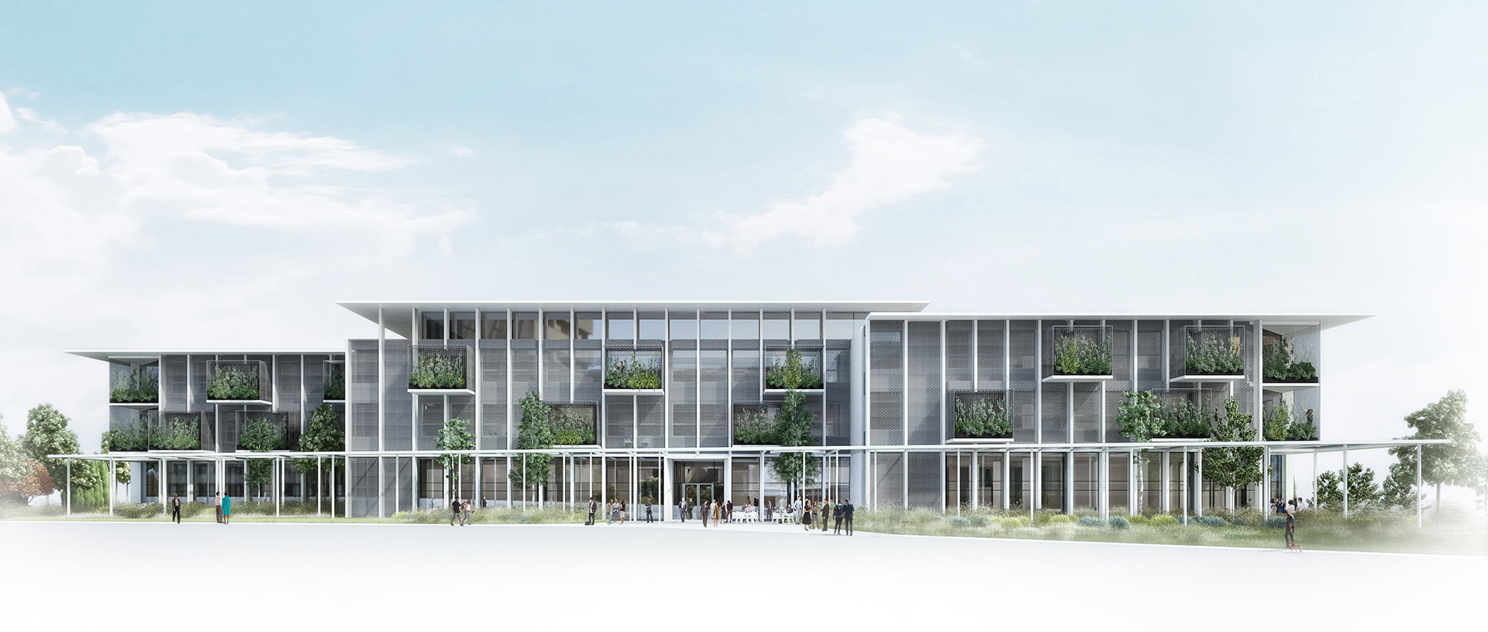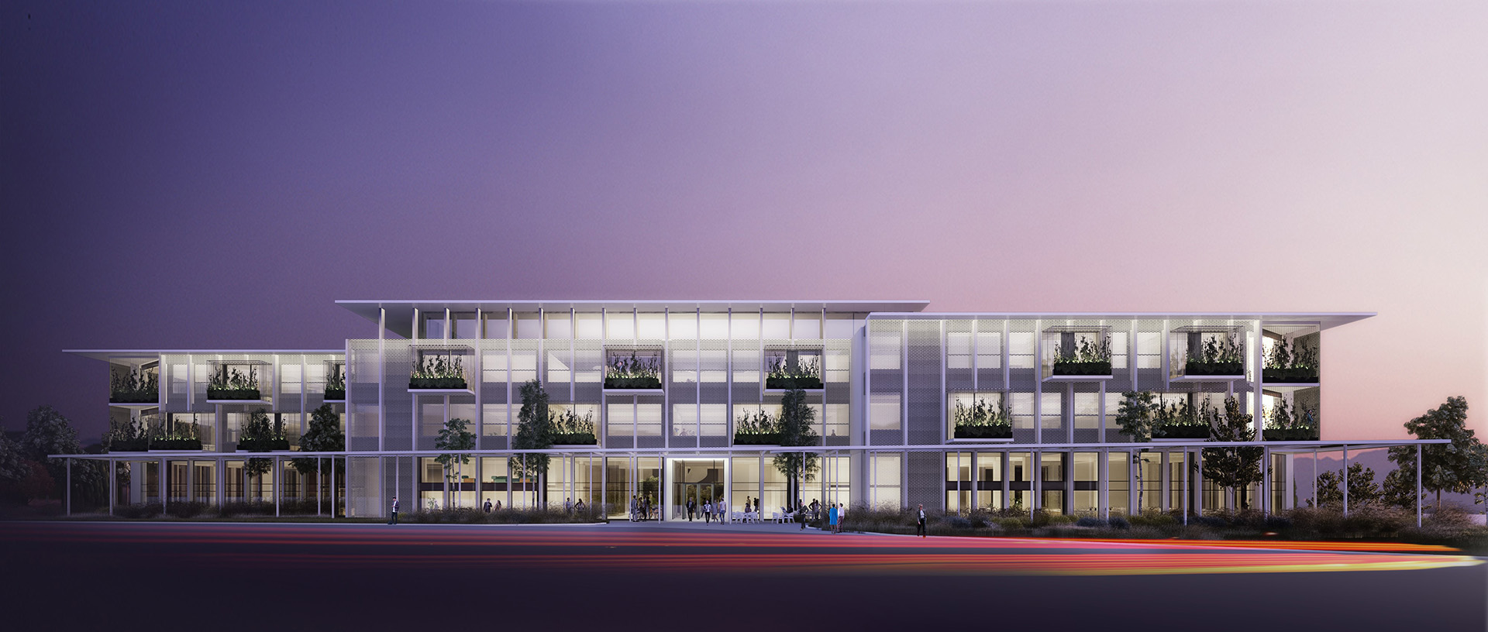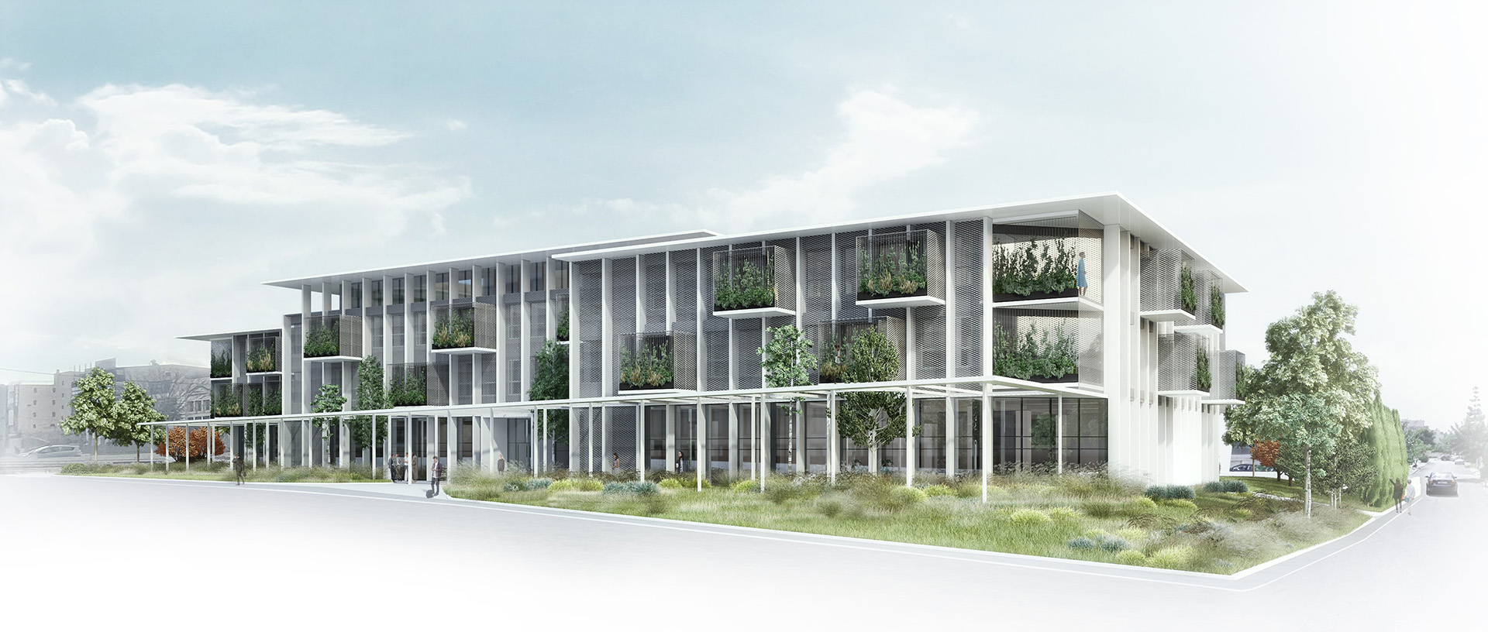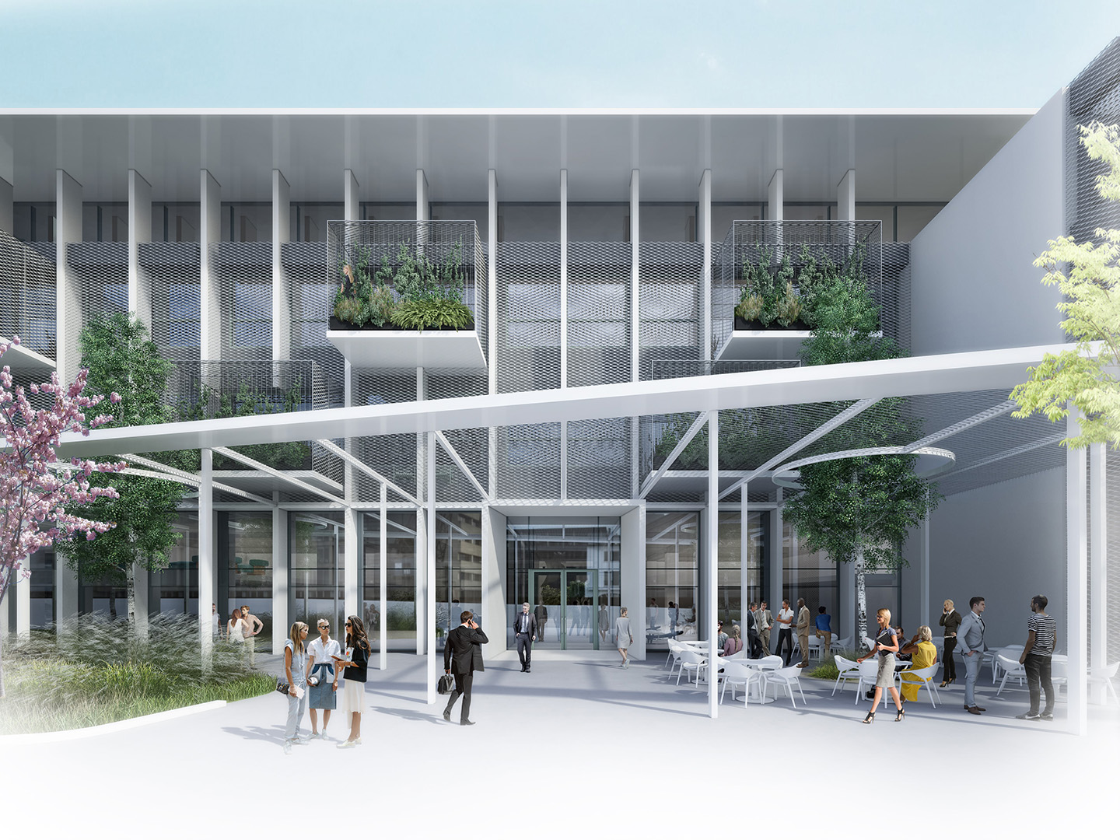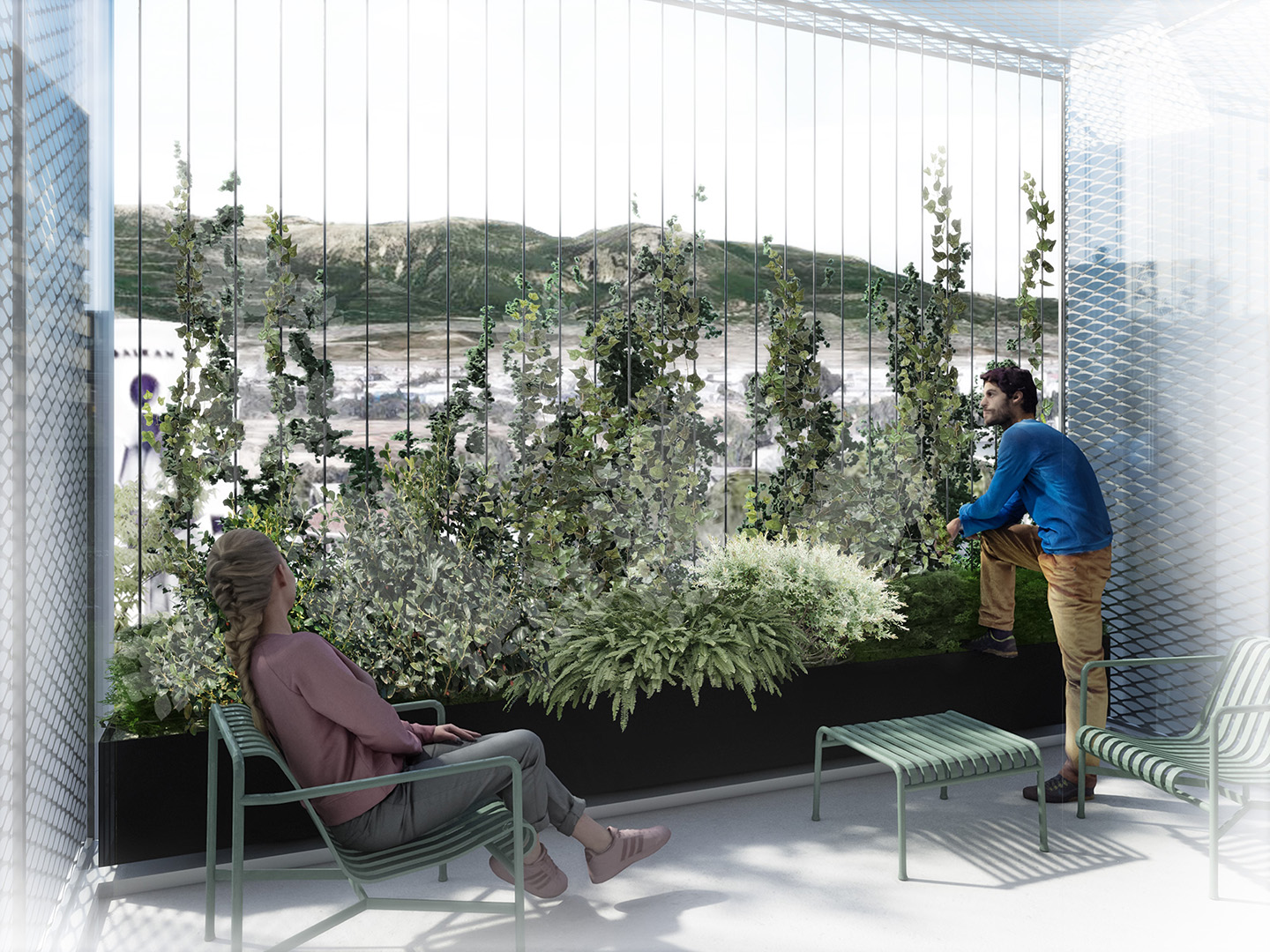The green box
The green box - Invited Architectural Competition for the reconstruction of an old exhibition center into a contemporary "green" office building / Athens,Greece
Invited Architectural Competition
Design 2022
We decided to accentuate the interrupted vertical elements that existed on most of the building’s facades and to create, in this way, the missing verticality we were looking for in the canopy proposal.
Main elevation: Accentuating the existing vertical elements
By adding also vertical elements in the place of the main columns, we managed to create a very interesting rhythm.
Main elevation: Creating a rhythm
We kept all elements of the existing building apart from the big projections which are not in the original building permit, as well as the erkers. We treat the building in a light grey thermal façade.
We added an anodized aluminum expanded mess as a light transparent veil to give the building a unified image.
The green boxes are projecting for three meters from the façade and are covered on the sides and the top by the expanded metal. In their front we propose a elongated pot of 40cms width for plants, as well as vertical inox steel wires for plants to grow on them.
A metal canopy made from the same expanded metal of the facades marks the entrance and the ground-floor along the national road.
On the upper end we created three metal canopies projecting by two meters for the side buildings and three meters for the middle one.
Architects: RS SPARCH
Architectural Design: Rena Sakellaridou
Collaborating Architects: I. Kloni, N. Tsompikou, N.Nerantzaki, K. Skalkogianni
Renders: I.Kloni
SPARCH RENA SAKELLARIDOU SPARCH PC / All rights reserved / 2024


