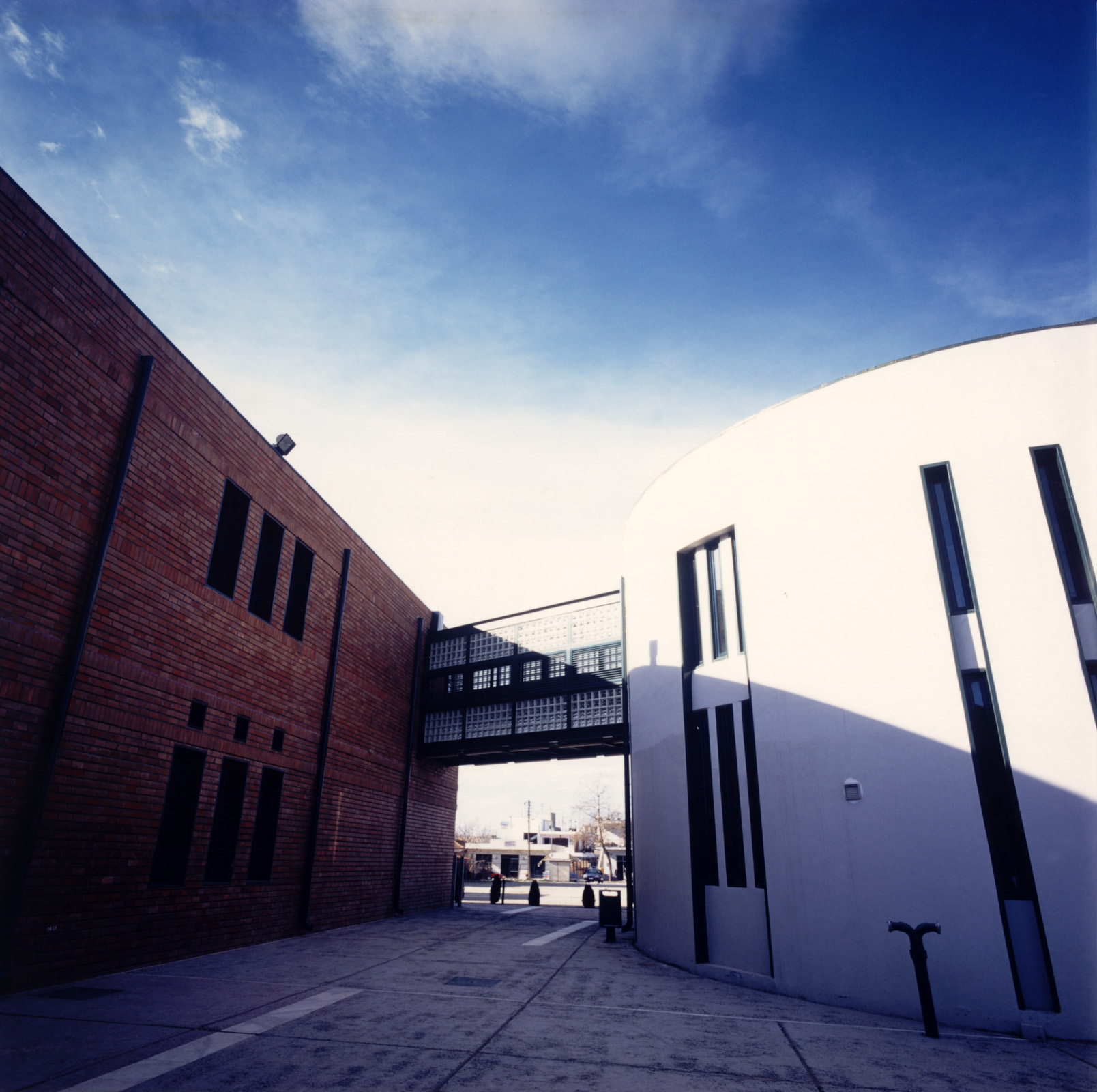Auth New Library
Thessaloniki, Greece
Best Public Building Award, Hellenic Institute of Architecture
New Building for Thessaloniki University’s Main Library
The project provided for the construction of a completely underground wing on the north-east side of the main library (Designed by Papaioannou and Fines in 1960). The composition is deployed symmetrically around a cylindrical atrium intersected by the main access route to the interior of the library and a pedestrian walkway running laterally to the old building. The curving outer wall of the new building and the elevation of the old structure combine to create another pedestrian walkway which is part of the general system of movement around the campus.
Αrchitectural Design: A. M. Kotsiopoulos, Morpho Papanikolaou, Rena Sakellaridou
Collaborating Architects: Alexandra Oikonomidou
Civil Engineers: P. Panagiotopoulos, Ch. Bisbos, P. Ralli, Th. Theofanous (preliminary study), Vasis - SYSM S.A.,Ch. Milonas, P. Antoniadou (final study and construction drawings)
Mechanical Engineers: K. Bozakis, A. Stergiannis, I. Tselepidis (preliminary study), S. Kolokontes (final study and drawings)
Landscape Study: I. Tsalikidis, O. Kosmidou (final study), A.M. Kotsiopoulos, M. Papanikolaou and I. Sakellaridou (construction drawings)
Constructors: Ι. Sigalas & Sia Α.Τ.Ε., ΑRΧΙΤΕΧ S.A.
Supervising: Technical Services of AUTh (G. Zouboulidis, E. Kouri, M. Xalvatzoglou, K. Kanakaris)
SPARCH RENA SAKELLARIDOU SPARCH PC / All rights reserved / 2026


