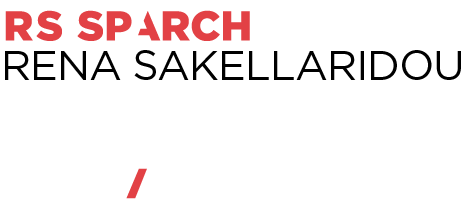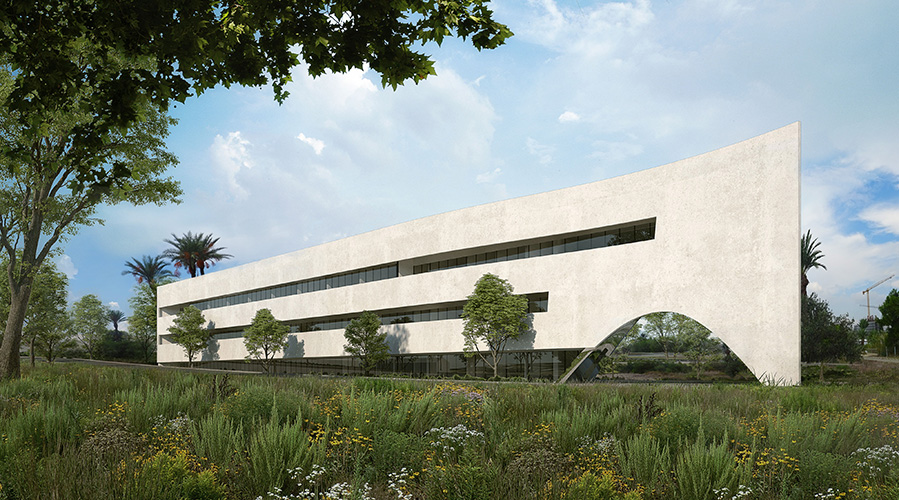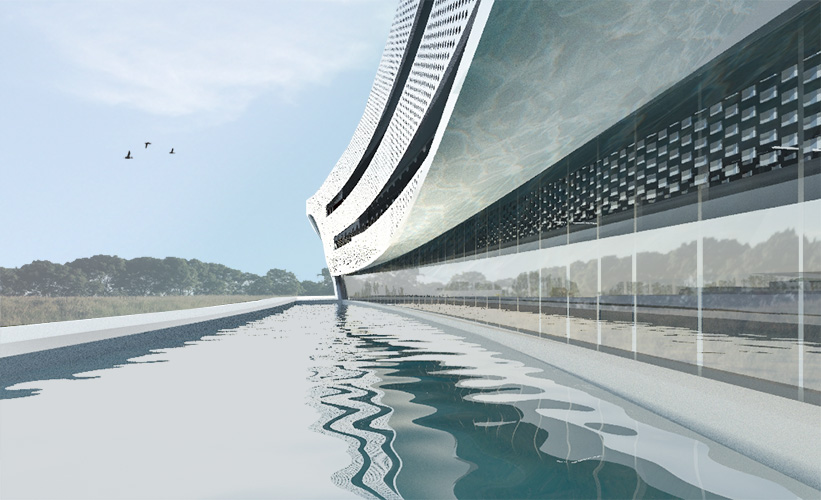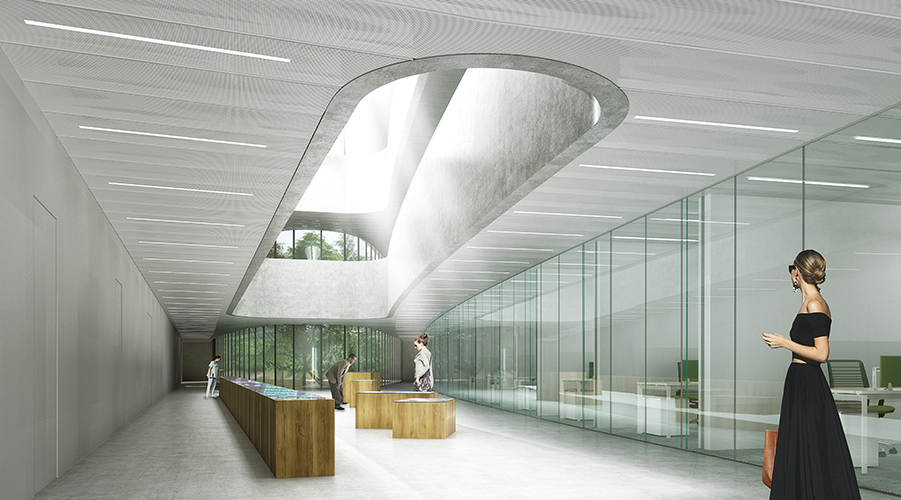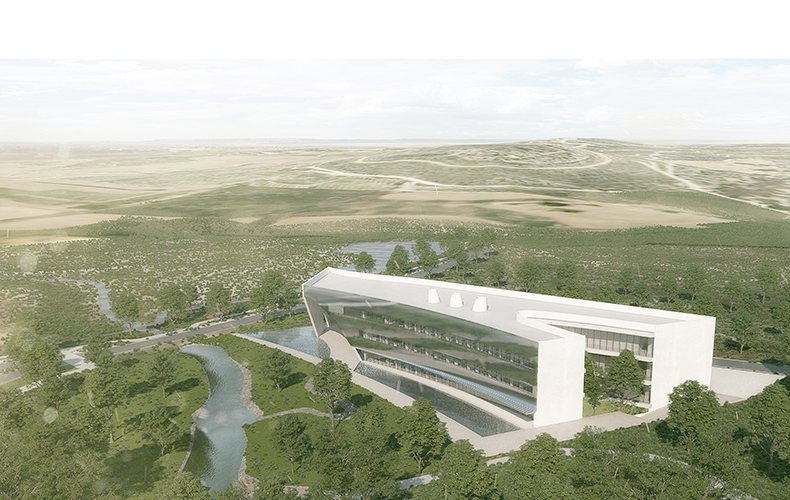CCRI
Cyprus Cancer Research Institute / Lefkosia, Cyprus
Invited Architectural Competition
Surface: 3.500 sqm
Cancer Research Laboratories in the campus of The University of Cyprus.
We saw the building as a factory of knowledge but with an atmosphere that plays with the senses. Form is in a dialogue with the place and the campus.
Opening up to the natural environment the building becomes a boundary and a gate to the campus. The white concrete linear volume is slightly curved at the Gate while an ellipsoid subtraction of mass creates a big semi-open space for activities. The ceiling is covered by a semi-reflective aluminum surface in order to accentuate the play of human presence and movement.
Two linear elements in the interior house the labs and the offices. An internal void with skylights creates spatial intelligibility and allows natural light to enter the whole.
CREDITS
Architects: RENA SAKELLARIDOU SPARCH
Architectural Design: Rena Sakellaridou
Collaborating Architects: N. Tsompikou, K. Skalkogianni, N. Sidorakis, J. Diaskoufis, C. Giannikaki, S. Zotos (student), M. Christopoulou (student)
Visualizations: K. Koudounis
Structural Engineer: K. Polychronopoulos - PCK
E/M Engineer: J. Papagrigorakis - JEPA
SPARCH RENA SAKELLARIDOU SPARCH PC / All rights reserved / 2026
