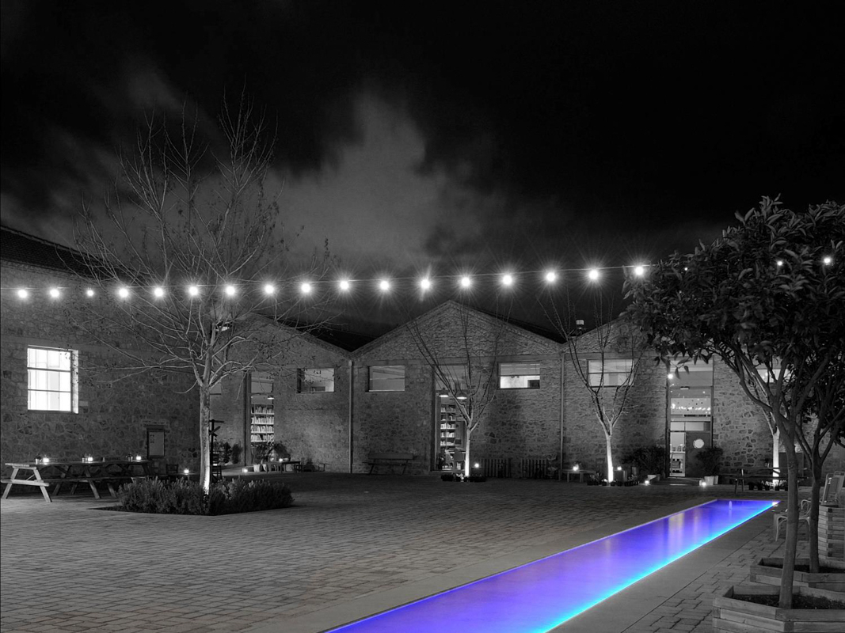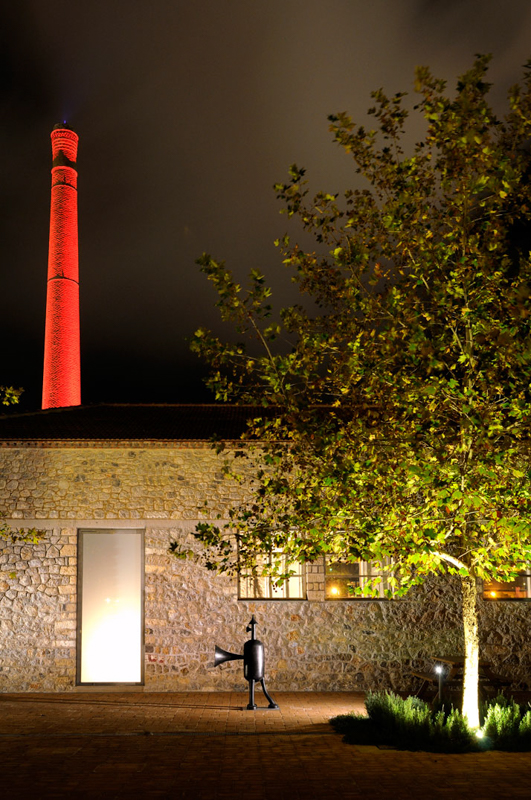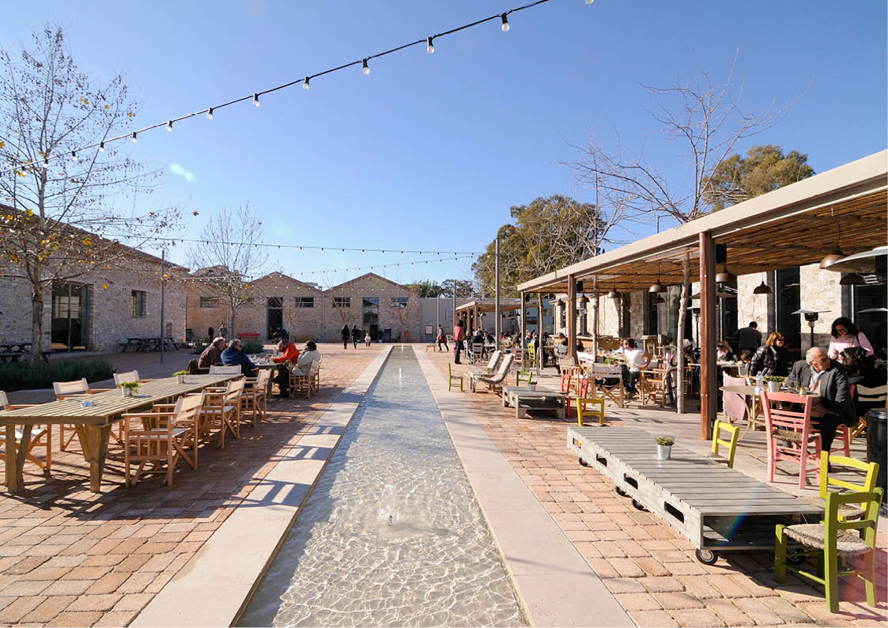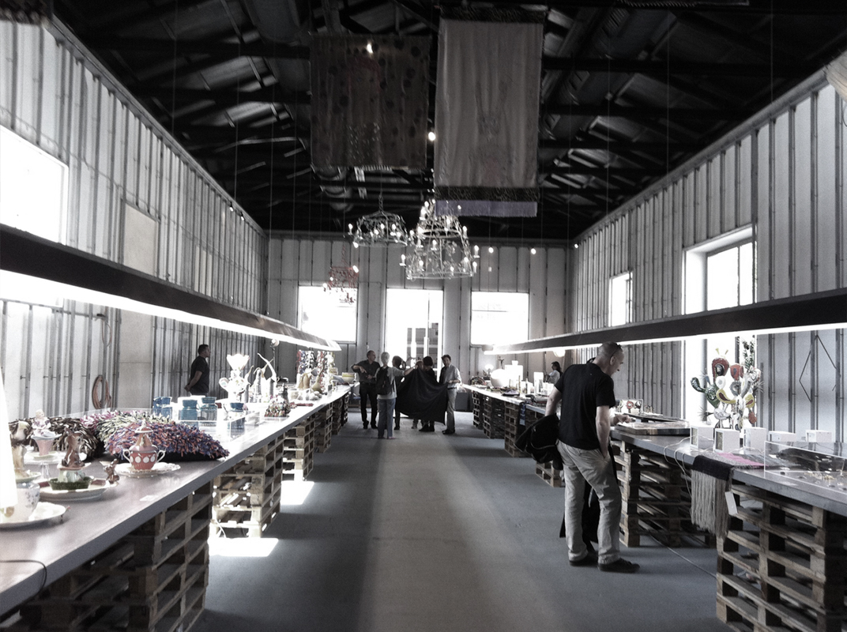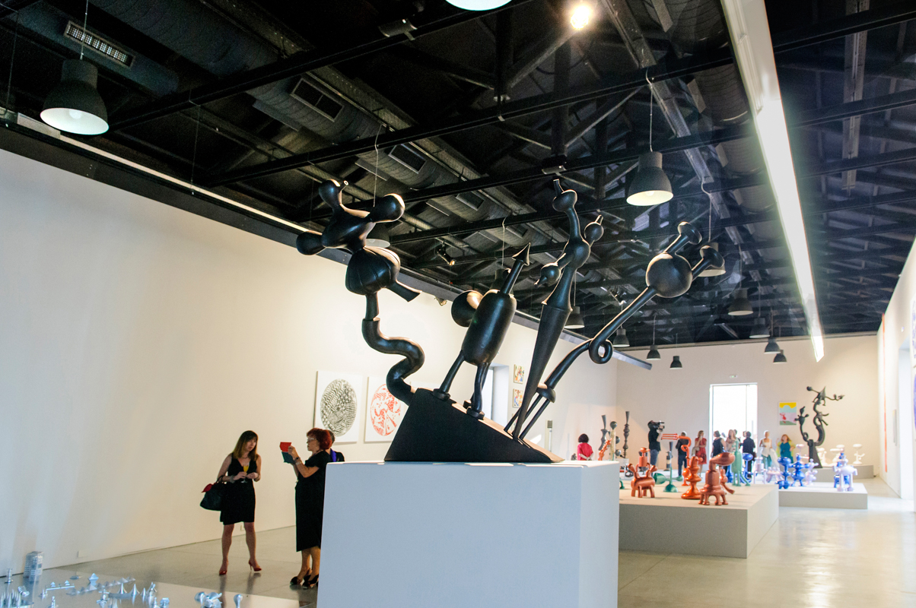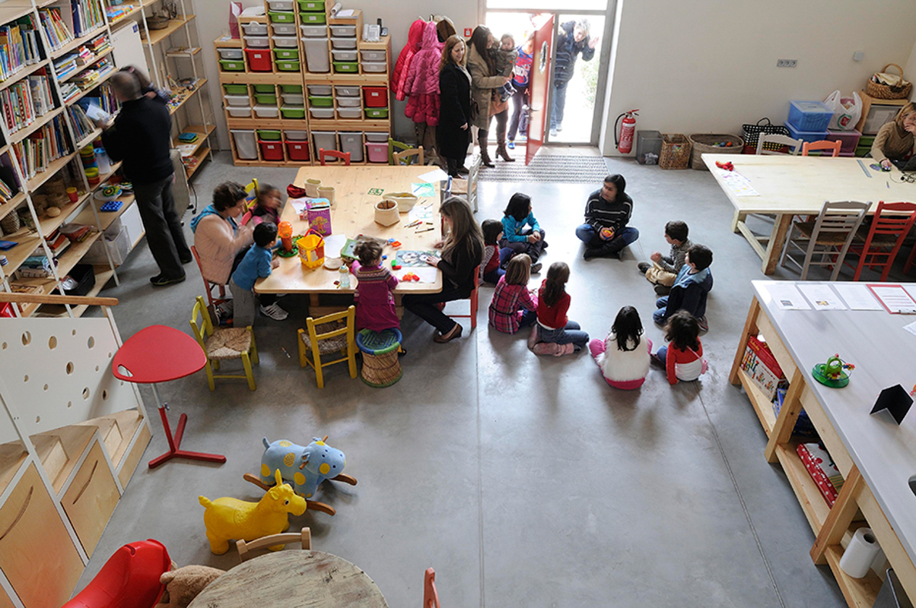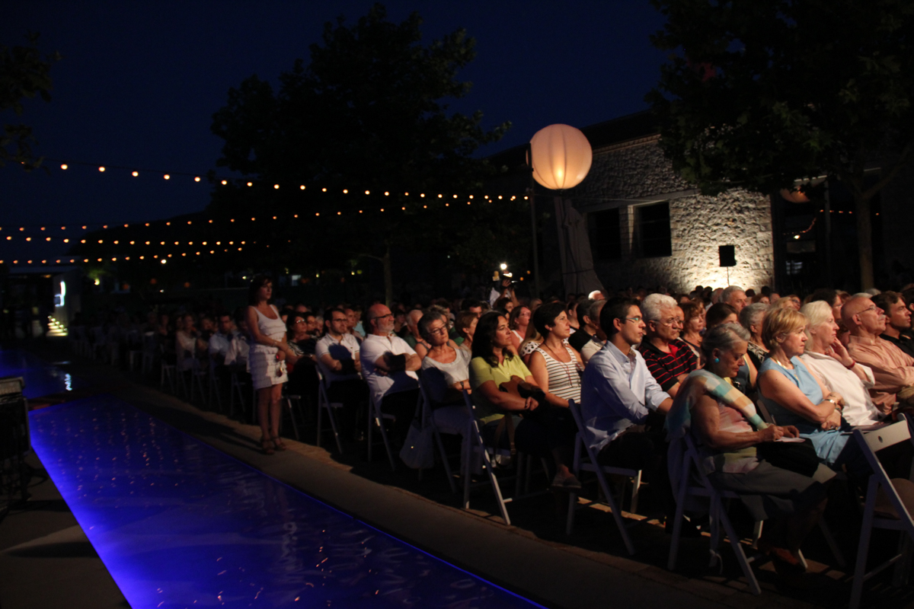Fougaro Cultural Centre
Fougaro, an Alternative Scenario of Re-cycling / Nafplio, Greece
Special Mention HELIARCH 2013
Europa Nostra Award (Nomination), 2013
Europa Nostra Award (Nomination), 2013
Surface: 1.500 sqm
Design 1998 -2006 / Construction 2007-2012
Conversion of the old fruit factory Anthos to a cultural center with art galleries, kids’ laboratories and library, restaurant and open-air areas for concerts.
The main theme: To re-design the existing, the space, the matter, the memory, giving at the whole, indoor and outdoor area, a second circle of life. Simple lines, reversible panels and materials, like concrete, wood, steel and water surfaces.
The sustainability approach: The existing stone masonry is preserved and a new roof is constructed, while parts of the existing timber structure are preserved after being restored, insulated and waterproofed. A closed-circuit geothermal energy system with heat pumps and under floor heating is installed. Each building is autonomous in operation and the whole complex has been optimized for saving energy. Trees, green and bare earth surfaces, permeable materials and water areas enhance the cooling effect of evaporation and air temperature is reduced.
CREDITS
Architectural Design: Rena Sakellaridou, Morpho Papanikolaou | SPARCH
Collaborators: M. Bourakis, Th. Chrissomallis (Phase A’)
Collaborators: A. Pappa, M. Spaniola, A. Mpountouridou, N. Apergis (Phase B’)
Landscape Design: Rena Sakellaridou, Morpho Papanikolaou with John Seefelder (Phase B’)
Structural Engineer: Ilias Tsoulogiannis
Electro-Mechanical Engineers: Grigoris Loggos, (Phase A’), John E. Papagrigorakis & Associates (Phase B’)
Acoustic Design: Theodoros Timagenis
Lighting Consultant: Filippos Koutsaftis
Construction and Management: Ilias Tsoulogiannis, collaborators: Fani Tsoulogianni
SPARCH RENA SAKELLARIDOU SPARCH PC / All rights reserved / 2026


