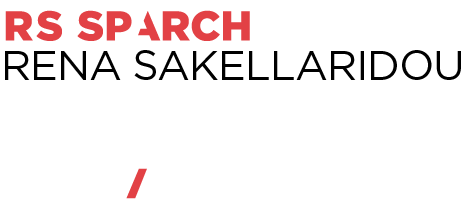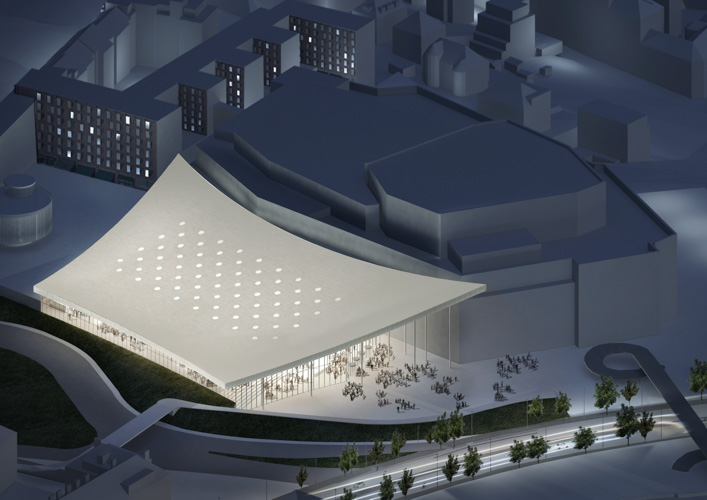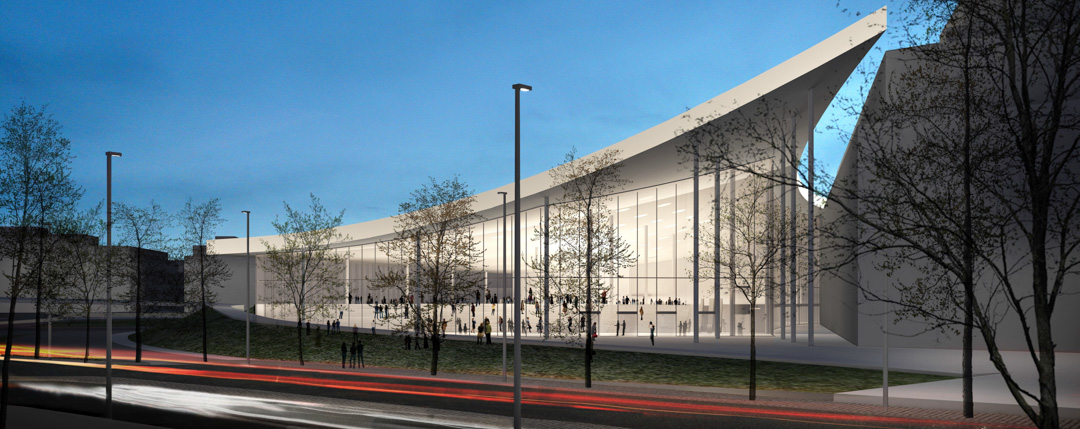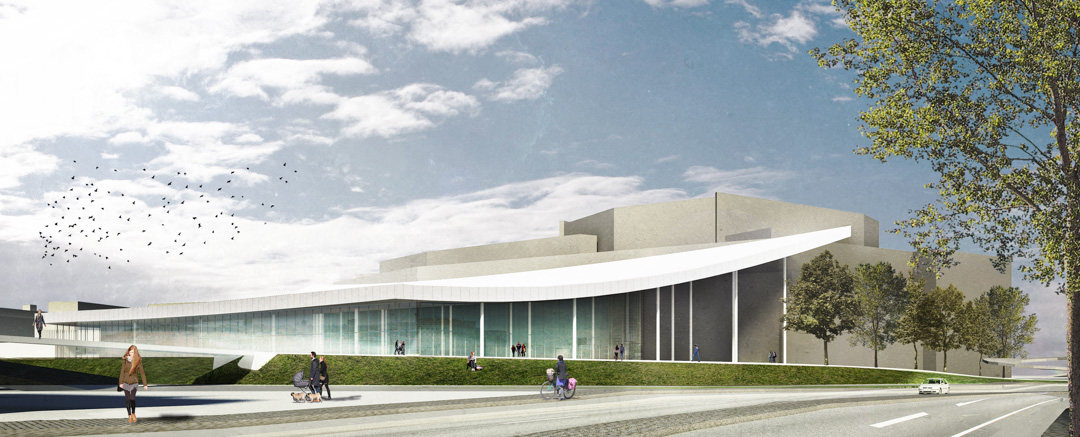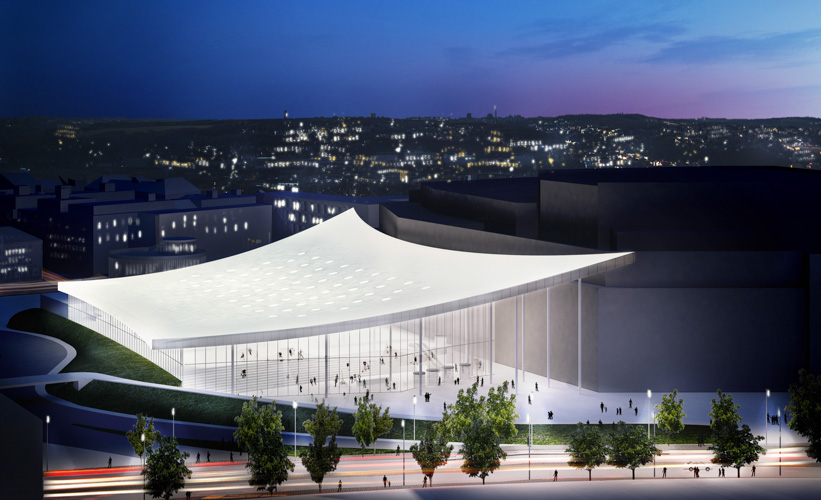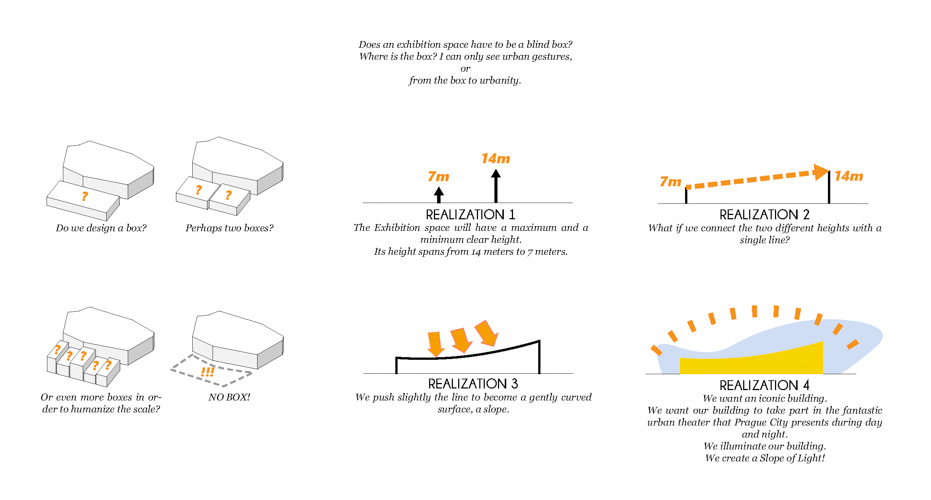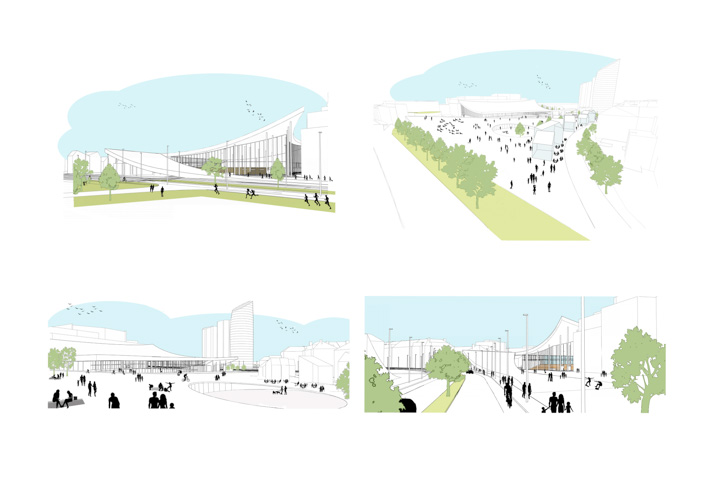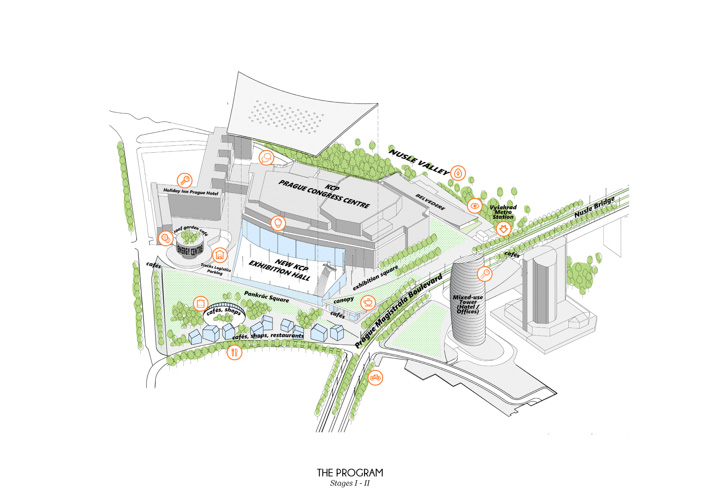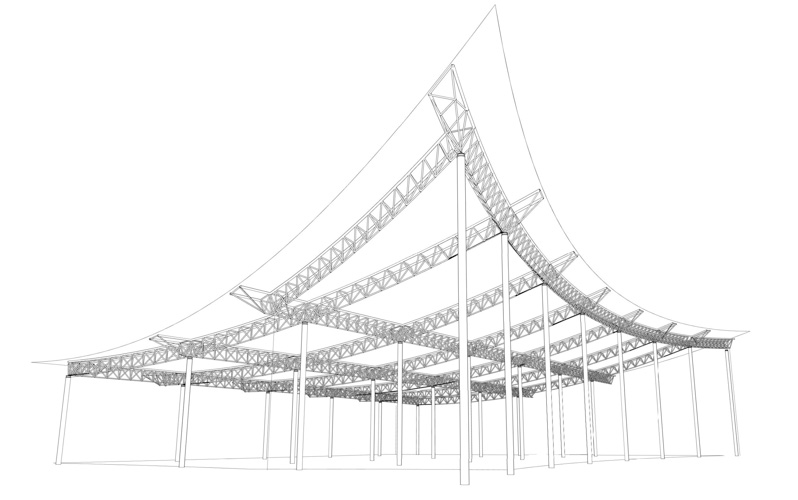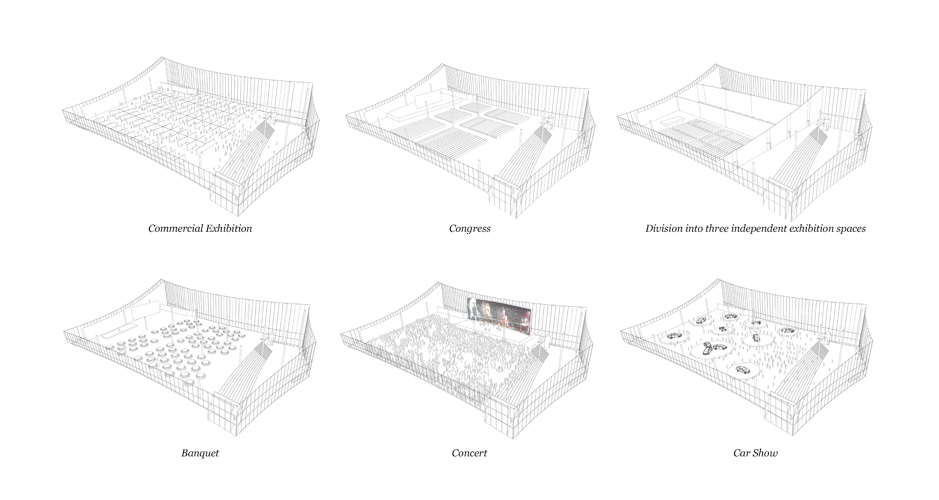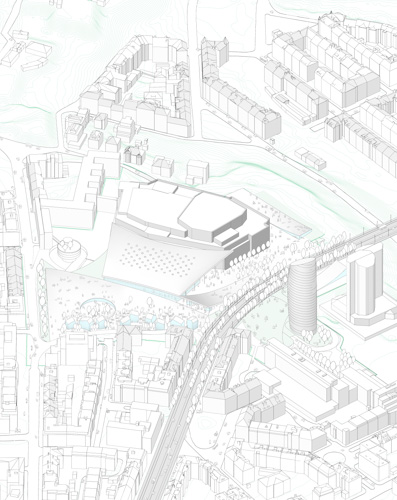The Slope
New KCP Congress Center / Prague, Czech Republic
International Architectural Competition
Urban and architectural international design competition for the expansion of the KCP Congress Center in Prague and the re-design of the surrounding area.
We design both for a grand scale that relates to the scale of KCP as well as for an intimate one that relates to people. This leads to a gradual dissolving of the formal to the intimate in terms of scale and architectural and urban design.
The New KCP is an ethereal building. Iconic during day and night, both in the way it gently adapts to the South side of the existing KCP and in the way it mildly glows through the translucent external skin membrane of its sloped roof. As if created by a single curved line drawn by a hand, a line that connects the maximum and the minimum required height, it is a simple and yet powerful building. Impressive when it opens to the public, subdued as it adapts to the urban scale and the existing KCP building.

CREDITS
Architects: SPARCH SAKELLARIDOU / PAPANIKOLAOU ARCHITECTS
Architectural Design: Rena Sakellaridou, Morpho Papanikolaou (consultant)
Collaborating Architects: N. Apergis, A. Georgiadis, N. Tsompikou, A. Verteouri, G. Papanikolaou, M. Karavasili, M.-N. Pantou, S. Georgiou, F. Nevrokopli, I. Thivaiou (student), Alex Van Belleghem (student)
Structural Engineer: K. Polychronopoulos - PCK
E/M Engineer: J. Papagrigorakis - JEPA
SPARCH RENA SAKELLARIDOU SPARCH PC / All rights reserved / 2026
